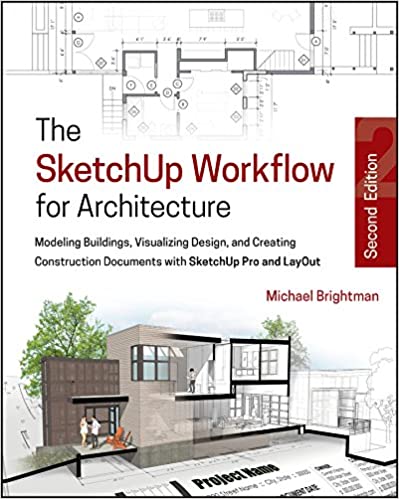The SketchUp Workflow for Architecture 2nd Edition
$12.99
100 in stock
- The format: PDF support download
- High quality and Original from publishers
- Permanently stored and read on any device
- Link download AVAILABLE IMMEDIATELY after payment is completed.
A guide for leveraging SketchUp for any project size, type, or style. New construction or renovation.
The revised and updated second edition of The SketchUp Workflow for Architecture offers guidelines for taking SketchUp to the next level in order to incorporate it into every phase of the architectural design process. The text walks through each step of the SketchUp process from the early stages of schematic design and model organization for both renovation and new construction projects to final documentation and shows how to maximize the LayOut toolset for drafting and presentations. Written by a noted expert in the field, the text is filled with tips and techniques to access the power of SketchUp and its related suite of tools.
